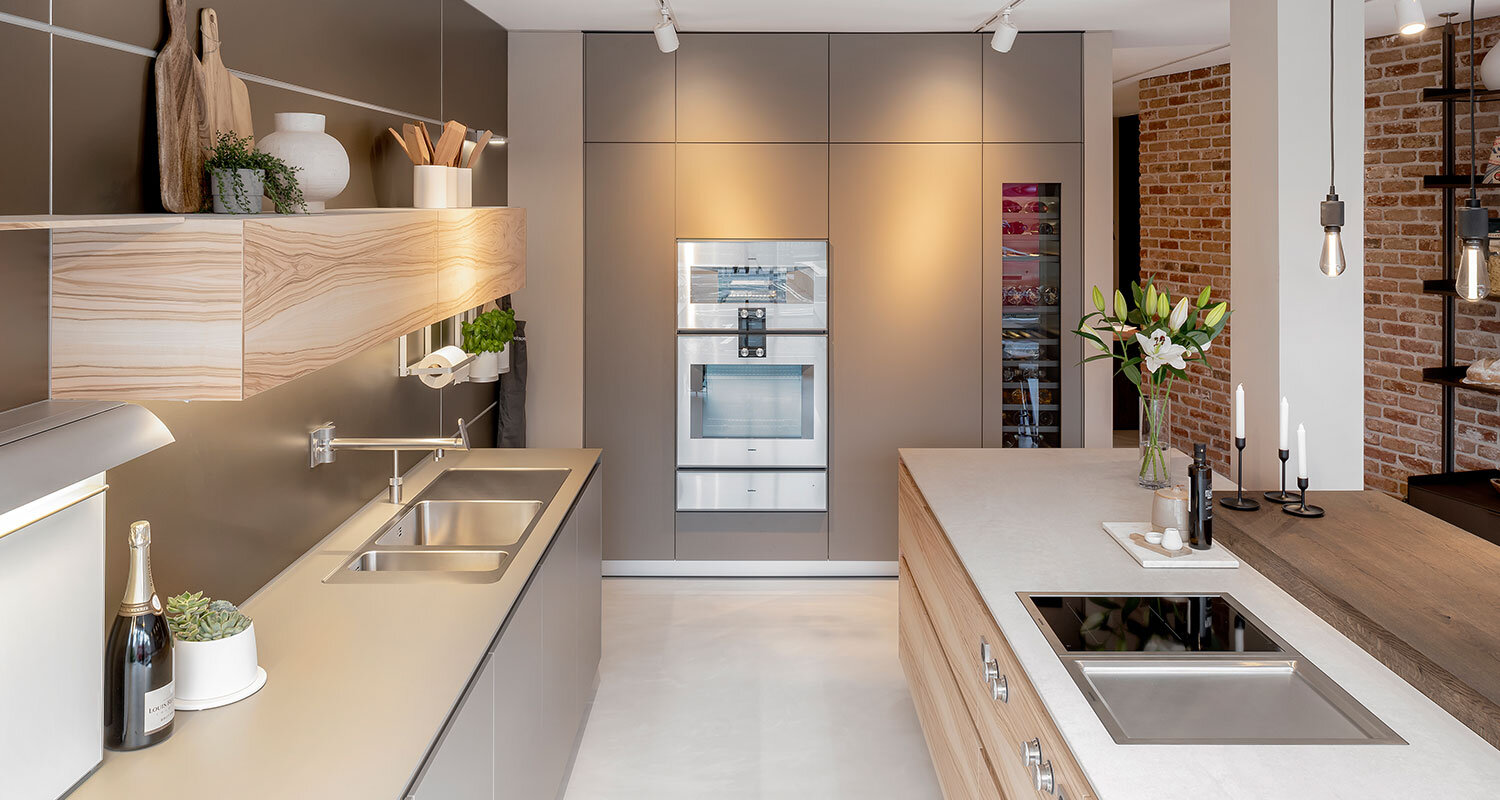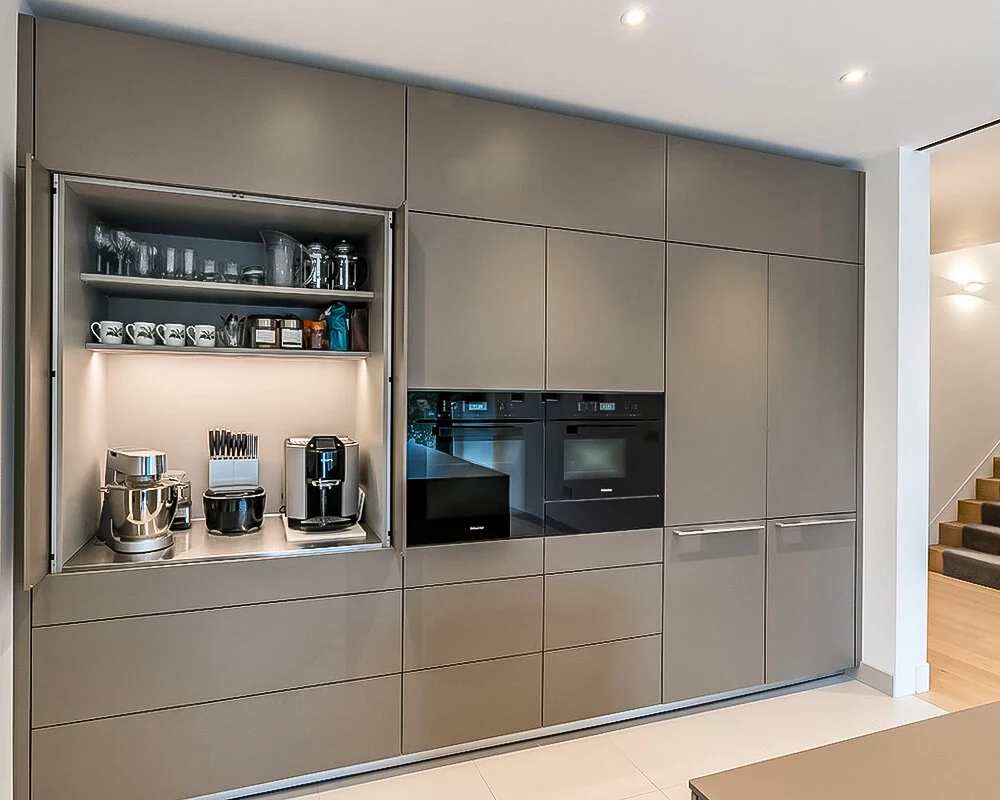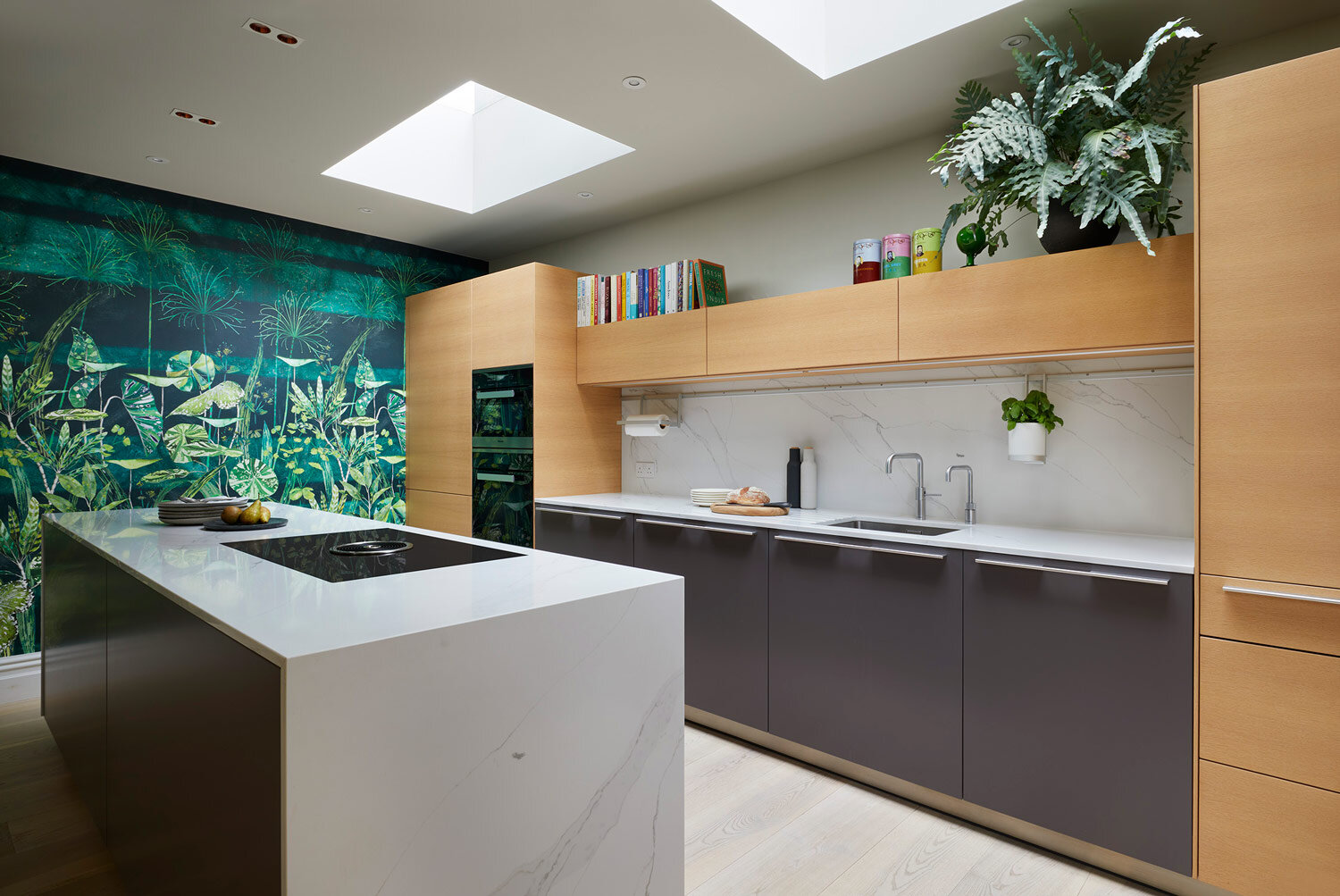Questions to ask yourself when planning a new kitchen layout
When you begin to think about a new kitchen it can be tempting to start by looking at styles, colours and appliances first. However, what really underpins every fantastic kitchen design is a thorough understanding of the new kitchen functionality - how will it work and make your life better?
The layout plays a large part in the success of a new kitchen. This article will help you begin to think about what it is that works in your current kitchen, and what you feel could be improved.
You will then be able to have a more meaningful conversation with your designer when you first meet – saving you time.
Negative SPace
When you begin to think about your new kitchen layout, the tendency may be to fill the area with as much furniture, cupboards, units, island, etc., as possible. However, the negative space is just as important; too much furniture and the room can begin to feel cluttered, awkward to navigate and less welcoming – think quality rather than quantity.
MINIMUM DISTANCES
Minimum distances between units and considered foot flows are key. Normally, a minimum of 1.2 metres between objects is to allow easy movement around the room. In a kitchen where homeowners enjoy cooking together, minimum distances will ideally be increased to enable them to work without crossing paths or squeezing past one another.
WHat daily tasks do you perform in your kitchen?
By analysing your existing kitchen and the different daily tasks and interactions in the room, you can begin to piece together a list of what works and what could be improved. This list will prove invaluable when talking to your designer about how you want your new kitchen to work.
Here are a few examples to get you started:
DAILY KITCHEN TASKS
Cooking Dinner
1. Can multiple people work in the cooking area simultaneously side by side, back to back?
2. Can children be kept away from the cooking area and supervised?
3. Are key working areas, hob, sink and fridge arranged in an efficient triangle?
4. Can hot pans and full dishes be easily moved from oven/hob to worksurface?
5. When transferring meals from the kitchen to a dining table, is the route easy to navigate?
6. Does the act of preparing the table require entering the kitchen working area?
7. When clearing away dirty dishes, are the sink, waste bin and dishwasher located within easy reach of each other?
Receiving a Grocery Delivery
1. Is there an accessible route from the front door to unloading the shopping?
2. Do you place the bags/crates on a table, worktop or the floor?
Making a cup of Coffee/Tea
1. Are the cups and ingredients located near the kettle/hot water tap?
2. When filling a kettle, do you need to carry it far?
3. After boiling the appliance, do you need to turn or carry a kettle?
APPLIANCE POSITIONING
The layout of the appliances can make or break the functionality of a kitchen. Too close and cooks run the risk of tripping over one another as they work - too far, and hot, heavy items may need to be carried a distance, raising the likelihood of an accident. The tried and tested 'triangle', waterpoint, hob, and fridge can be manipulated to allow many different layouts.
For example, the fridge is not something one lingers at for extended periods. Locating it slightly further away from the cooking and water point means that others can access it without needing to cross your path when you are busy in the kitchen cooking dinner.
If possible, positioning it closer to the dining area also has the added advantage of providing clear access to drinks, allowing others to help themselves.
Workspace Layout
Another primary consideration would be the area allocated to food preparation -
- Do you have easy access to knives and chopping boards?
- Is there enough worktop space next to the cooking or water point for preparation?
- Do you have a place to put down hot pans?
When exploring a kitchen island arrangement, it might be beneficial to offset the hob to one side. Although it will result in a loss of symmetry, it does provide more functional worktop space similarly; if you opt for a sink and hob in the same run, the more distance between the two, the better.
IN CONCLUSION
By diligently thinking about what works and what could be improved, you will build a strong foundation for your kitchen design concerning the kitchen layout and workflows.
Your designer won't expect you to have all the answers to the challenges you highlight. Just by having gone through the act of thinking them through, you are in a stronger position to have a more meaningful conversation.
To see a range of different kitchen layouts visit our Projects page, simply click on the button below.






