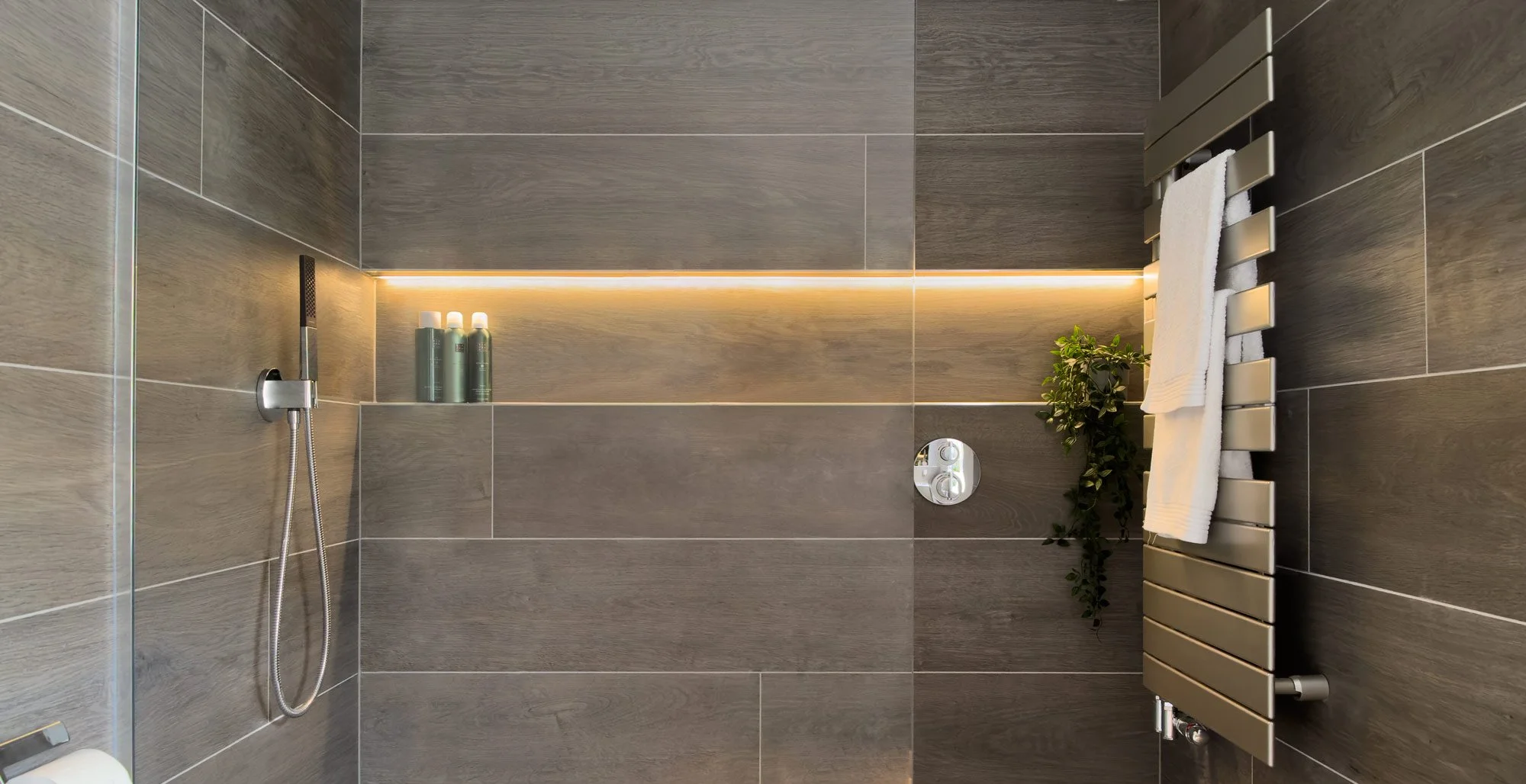Shower room transformation
The Brief
After moving into her new apartment in Winchester city centre, our client felt the master ensuite shower room was too cold, both physically and emotionally. She desired a luxurious spa-style space to relax and enjoy, one that felt warm and made better use of the layout.
The Design
“The first thing that struck you upon entering the original en-suite was the ceiling height, which was much taller than a standard bathroom. This gave the room a voluminous feel that didn’t help with the warmth and enclosure our client desired.” explained our Winchester designer, Guy Foan.
The use of stark white subway tiles throughout added to the slightly ‘clinical’ feel. There was no zoning of the space, nothing to distinguish the different areas or break up the large plain walls.
To address the exceptional ceiling height, we designed a dropped ceiling on two different levels. Level one is directly above the shower, closing it in and ensuring a neat 50mm gap above the bespoke shower screen. Level two is slightly higher, using the tall window frame as a guide.
A minimal step was added to the shower area, raising the floor level slightly and zoning the space, which also provides room for subtle hidden downlighting. Along the length of the shower wall, an illuminated alcove breaks up the visible space, accentuating the width of the shower.
Under the ceiling-mounted showerhead, the recessed shelving offers a convenient, easy-to-reach area to place bottles and wash items. Towards the walk-in entrance, placement of decorative elements such as plants and candles allows a spa-style ambience to be created.
When arranging the new shower room layout, Guy adjusted the position of the vanity area to allow for a larger mirror and floating cabinet. The mirror features bright halo LED lighting and integrated heating to remove condensation.
The floating vanity unit is finished in matt grey glass, matching the tone of the towel radiator. The colour choice creates a cohesive design, linking the opposite sides of the master ensuite.
By locating the radiator within the shower area, a pocket of warm air was formed in exactly the right place where you would get dry. Throughout the rest of the master ensuite, underfloor heating ensures that our client stays comfortable at all times.
Considered lighting arrangements are key to forming a bathroom that offers a functional place to get ready in the morning and a relaxing sanctuary to unwind in the evening. In the master ensuite, we designed three different lighting configurations to choose from, depending on our client’s requirements:
Low-level - designed to cast a soft illumination across the floor, this included a motion sensor to illuminate for nighttime use.
Alcove lighting - decorative touches that highlight personal items and, when used in combination with low-level lighting, perfect for a relaxing shower.
Downlights - bright lighting suitable for everyday bathroom tasks.
Photography by Graham Craig
The Details
sanitaryware
Duravit ME by Starck toilet
Keuco Plan ceramic basin
BRASSWARE
Keuco IXMO Mixer tap
Hansgrohe Raindance Select S overhead shower
Hansgrohe Rainfinity handshower
FURNITURE
Keuco Plan floating vanity
Keuco Plan mirror cabinet
ACCESSORIES
Majestic Monaco frameless shower screen
Porcelanosa Gent Silver tiles – shower area
Porcelanosa Verbier Silver – vanity area
Zehnder Roda Spa towel radiator
Keuco Collection Moll – towel holder/toilet set/lotion dispenser









