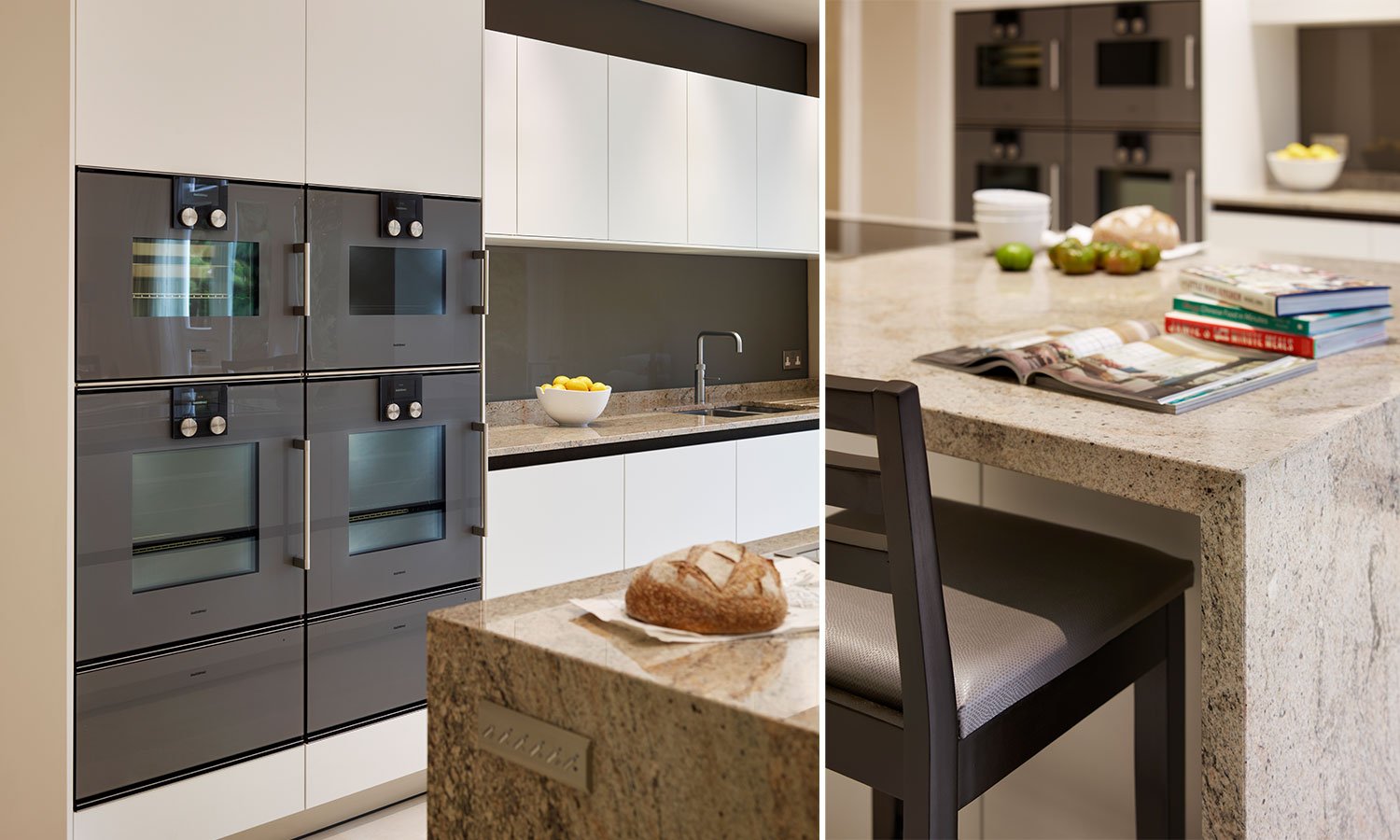Granite-Centered Kitchen Luxury in Virginia WateR
The Brief
Working closely with a Virginia Water, Surrey developer, we designed and installed a bulthaup b3 kitchen that reflected the prestigious address and the quality of the high-end residential property.
The Design
The bulthaup b3 kitchen is designed to be an integral part of the open-plan living space. The large kitchen island features a Gaggenau induction hob with a downdraft extractor. This arrangement allows the cook to face into the room, enabling them to easily converse with seated guests.
The granite island forms the centrepiece of the kitchen space. The swathe of stone, with its eye-catching intricate pattern, wraps around the island creating the impression of a single block.
A tall bank of units finished in stainless steel creates an interesting contrast against the natural patina of the island worktop.
Handleless draws along the island's length extenuate the horizontal lines of the drawers and present a clean, contemporary style.
The arrangement of Gaggenau Vario 200 ovens provides all of the cooking functionality anyone could possibly require.
Photography by Darren Chung Photography
The Details
Cabinetry
bulthaup b3 kitchen furniture in Alpine White and Stainless steel
Stainless Steel plinths
Painted glass splashback
Worktop
50mm Granite island worktop
Appliances
Gaggenau - Cooking, Cooling and Cleaning
Quooker Pro3 Fusion






