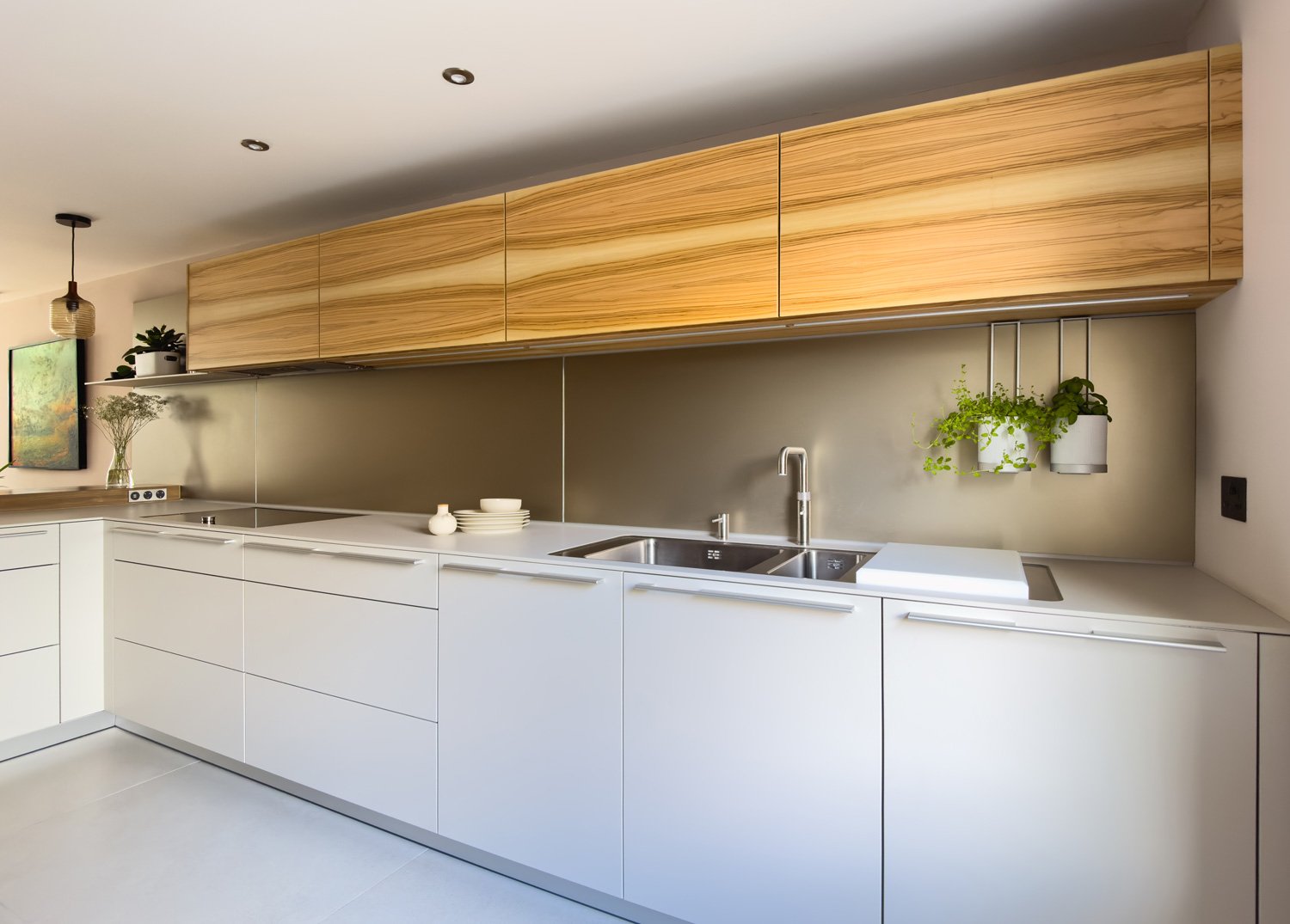Modernising a Mews House
The Brief
Restructuring the main downstairs living area was a key priority for our clients as they moved into their new home in Bath. As part of the changes, the original kitchen area was to be moved from the rear of the property to the front.
Our design team worked with the associated professionals to reimagine the kitchen and internal layout. The goal was to maximise the usable space for cooking and storage functionality while creating a seamless integration with the dining/living areas.
The Design
The original kitchen resided at the rear of the ground floor, reducing views into the garden and restricting the ingress of natural light. The position also compromised the flow through the main living area, creating a bottleneck that would interfere with proposed furniture arrangements.
By repositioning the kitchen, as per the plans, to the front of the house, larger windows could be added to improve levels of natural light. The layout also simplified access to the kitchen area, removing the need to navigate past furniture when in use.
The positioning of the tall units was carefully considered. On the kitchen side of the wall, the placement ensured there was enough space between the breakfast bar and the wall. On the opposite side, in the entrance hall, enough floor space was provided to install a guest cloakroom.
Our clients desired a kitchen that provided a more eye-catching style, in contrast to the plain, muted colours of the original. They have a keen eye for contemporary furniture, and the kitchen area needed to complement the wider open-plan space.
The functionality of the kitchen was also greatly improved through the inclusion of high-quality appliances and the careful consideration of storage. The use of drawers on all lower units, compared to the cupboards in the original kitchen, ensures our clients can easily access all the usable space without having to bend.
The breakfast bar creates the perfect place to sit and enjoy a coffee or converse with the cook as they prepare dinner. It also provides a useful worktop space with integrated electrical sockets on the reverse. On the back of the peninsular beneath the bartop (facing the living area), a row of cupboards offers hidden storage.
Our clients have personalised the kitchen area with the inclusion of decorative lighting and a bulthaup b3 open shelf used to display plants, cookbooks, and ornaments.
The beautiful Olivewood veneer and Sand Beige aluminium wall panelling are the most obvious elements of the working area. The grain of the veneer has been horizontally book-matched to create an elongated appearance, accentuating the width of the space.
The anodised wall panels reflect light into the kitchen area, enhancing the overall illumination of the open-plan room. The wall panel system also adds the bulthaup b3 'Functional Rail' benefits and associated accessories; here, our clients have chosen the herb potholders. Many other accessories are available, from kitchen roll holders to cookbook stands.
Making everyday tasks as easy as possible is part of what makes a Hobson's Choice kitchen so desirable. By flush-fitting the induction cooktop and seamlessly bonding the sink into the worktop, cleaning the hardwearing bulthaup laminate surface is a breeze.
Our clients chose to include handles and the bulthaup touch-to-open system. This combination means that top drawers, which you are more likely to accidentally press against while working in the kitchen, won't open as you step away.
The roller shutter door features a convenient interior worktop, which is perfect for small electrical appliances that often reduce the amount of usable prep space.
In this kitchen, the unit is positioned next to the oven and is used as a place to put down pots and pans. The stainless steel worktop ensures excessive heat won't damage the surface.
Photography by Graham Craig
The Details
KITCHEN
bulthaup b3 kitchen finished in Gravel and Clay laminate
Sand Beige aluminium bulthaup wall panels
90mm Spekva Brasilica Royal breakfast bar
Olivewood horizontal grain veneer wall unit
Roller shutter unit
APPLIANCES
Miele ovens
Gaggenau induction hob
Quooker Pro3 boiling water tap








