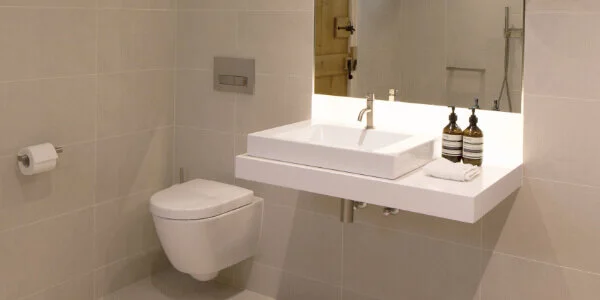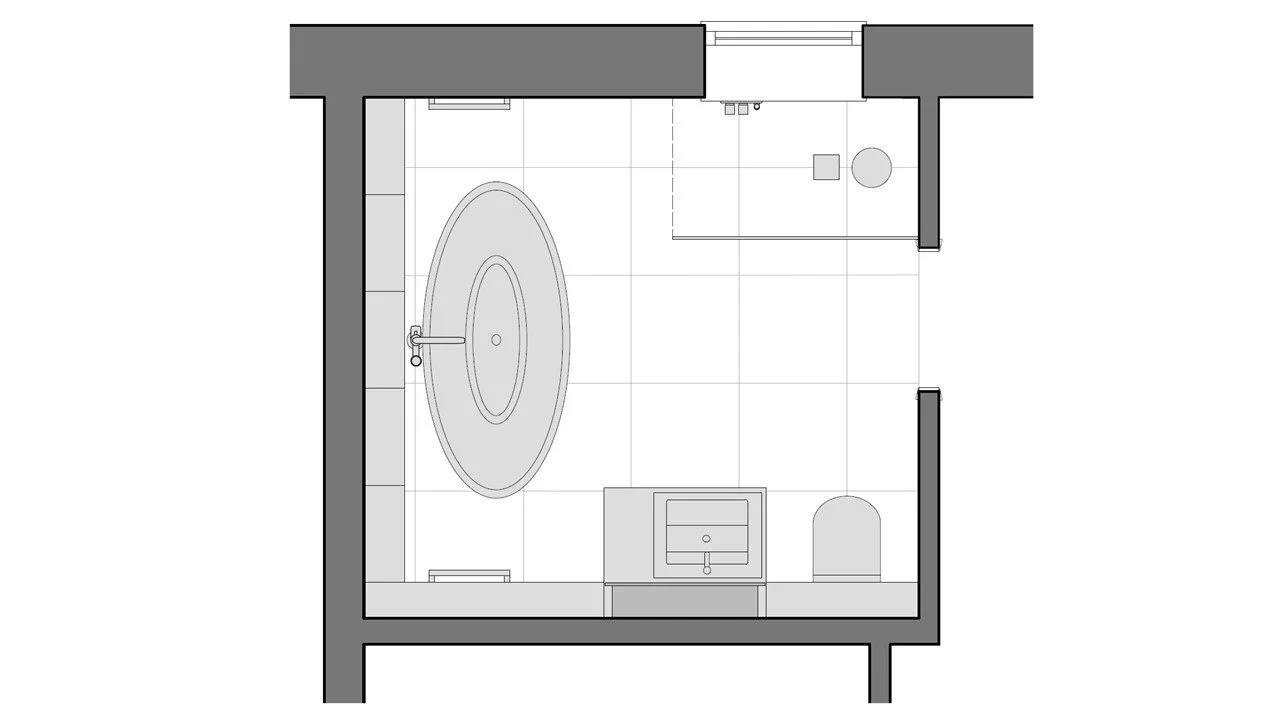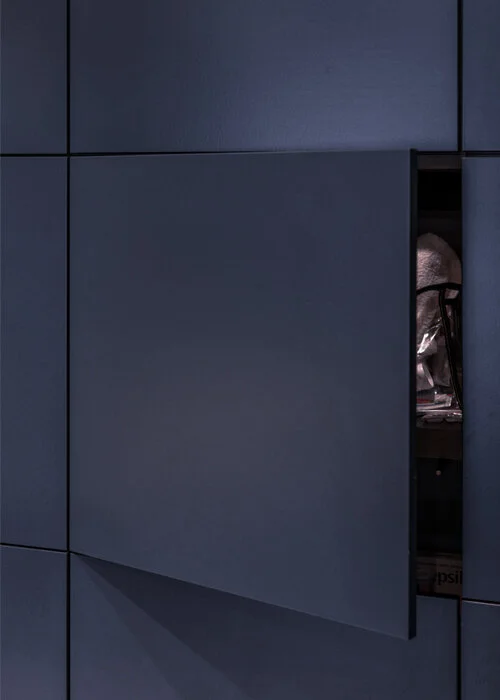The Brief
Our clients, who had previously worked with us to design and fit a bulthaup b1 kitchen, wished to refresh and modernise their Master Ensuite and Guest bathroom
The Design
“We would like to have a spa-style bathroom, a place to relax and unwind in comfort.”
Both bathrooms were to be visually similar in style and include enough hidden storage so that everyday bathroom objects would have a place to be tidily put away.
The plan
The freestanding bathtub was at the top of the clients wish list and would form the centrepiece of the spa-style master ensuite.
The dimensions of the wall and floor tiles were deliberately chosen to enable the alignment of grout lines.
“I have already recommended Hobson’s Choice to many of my friends and family. The high level of care, expertise and customer service I received was exactly what I set out to find when looking for a company to complete my new bathroom project.”
The Details
Accessories
Bette countertop basin
Villeroy & Boch ‘Subway2.0’ toilet
Waters ‘Ellipse’ matt finish freestanding Bath
Zehnder ‘Subway’ towel radiators
Room Finishes
59x59cm Bocciardato porcelain tiles
59x29cm Natural porcelain tiles
Brassware
Crosswater Mixer Taps






