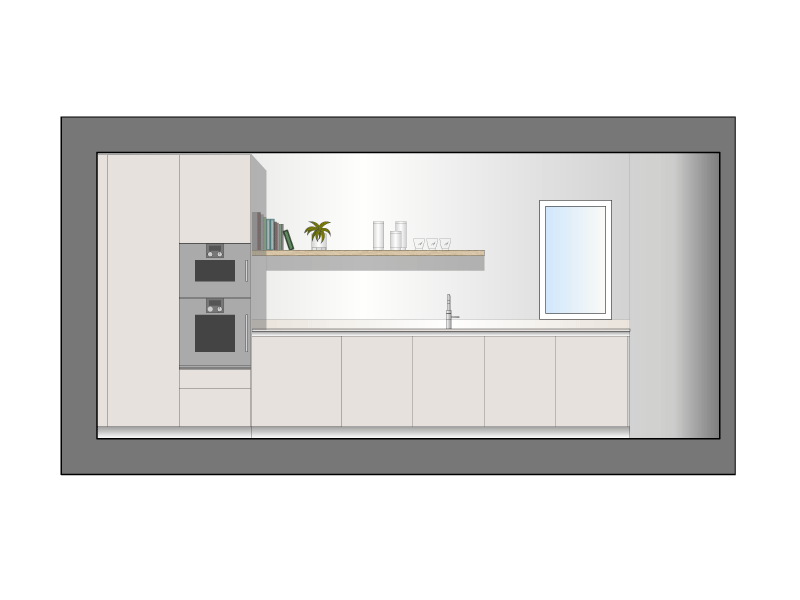The Brief
As part of a full-house renovation project by Niall McAleenan Architects, our Winchester studio designed and installed a stunning bulthaup b3 kitchen to complement the changes to the interior of the 1930s red brick house.
The Design
From the outset, the aim was clear: to connect the house's small, dark rooms and create a harmonious, light-filled living space. The choice of a sophisticated bulthaup b3 kitchen by Hobson’s Choice perfectly aligned with the architect’s vision for the interior.
The kitchen system provided all the functionality our client desired and could be finished in materials and tones that complemented the open-plan environment.
The layout utilises the island as a central point for food preparation, cooking, and socialising. Around the island, the L-shaped layout incorporates plenty of easily accessible storage, the latest cooking technology, and a convenient pocket-door coffee station.
The island also serves to zone the kitchen's working area, ensuring foot traffic to the garden does not cross paths with cooks carrying hot pans. Guests can gather and sit at the island, enjoying a drink and conversation without ever causing an obstruction.
Ensuring drawers and cabinets could be easily accessed by the homeowners was a key consideration during the design phase. Experiments at our bulthaup showroom in Winchester helped to determine the most effective combination of opening mechanisms for our clients.
Touch-to-open and recessed grip rails were selected as the most convenient and easy-to-use solutions. For added convenience, the large fridge door is also equipped with electronic touch-to-open capabilities.
The placement of the Gaggenau ovens was carefully considered, being strategically positioned near the countertop to make it easier to transfer food seamlessly.
The kitchen is deliberately designed to be understated, with Gravel laminate surfaces that easily blend into the background. However, to add a touch of contrast and texture, the pocket door was designed to reveal a rich, dark-veneered walnut interior when opened.
Nowadays, the pocket door remains open at all times, such is the delight it brings our client. Whether it’s the beauty of the natural wood grain, the openness, or the ease with which their favourite coffee can be made, the pocket door has become one of their favourite features.
The Caesarstone worktop features a chamfered detail running along each edge, neatly transitioning from horizontal to vertical as the stone cascades over each side of the island.
All the tall units are extended to reach the ceiling. This design detail helps the cabinetry ‘vanish’ into the background, as there is little to distinguish it from the wall.
On the island, the Caesarstone worktop elegantly extends over the leading edge to create a casual seating area—the perfect place to sit and enjoy a chat with friends or to use as a staging area for garden party food and drinks.
A BORA induction cooktop with integrated downdraft extraction further enhances the sociable nature of the space. The appliance’s high level of extraction efficiency means the rest of the room remains odour-free when cooking, and it operates at a low noise level.
The kitchen opens out onto the garden, offering a serene view of the Winchester countryside beyond. When seated at the garden dining set, the harmonious colour palette inside complements the exterior architectural design choices as well as the natural surroundings. This indoor-outdoor synergy is one of the client’s favourite features of the renovation.
The design choices extend beyond the kitchen, flowing seamlessly into the rest of the living area. A Carl Hansen & Son dining table in white oak, paired with a colonial chair and footstool, adds a timeless elegance to the open-plan space, ensuring a cohesive and inviting environment throughout the home.
Photography by Hobson’s Choice
The Details
Kitchen
bulthaup b3 kitchen system in Gravel
Caesarstone worktop
APPLIANCES
BORA Induction Cooktop with Integrated Extractor
Gaggenau Ovens
Quooker Pro3 Fusion Tap










