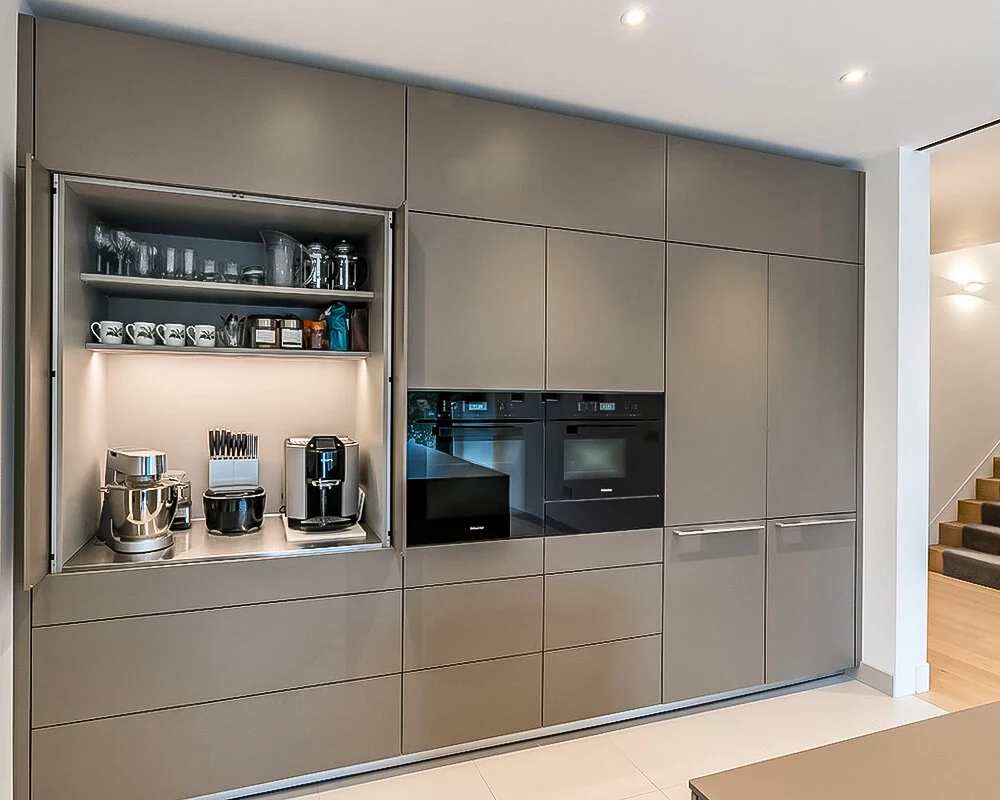Flint Laminate Kitchen with Linear Look
The Brief
When creating a new-build property our clients were able to realise a long-term ambition to have their own bulthaup b3 kitchen - designed just for them.
“It was meeting Pieter and colleagues at Hobson’s Choice, Winchester, that gave us the confidence to entrust the overall design and installation to them.”
The Design
“superb plan and proposal”
The kitchen layout, with a central island and breakfast bar seating area, keeps a thoroughfare to the back doors clear without interfering with the cooking area - perfect for small children who may run through the property. The island provides space for preparation and plating up, making the transition to the dining table easy and efficient.
A utility room, located in the top right of the plan, provides more storage options for dry goods and laundry appliances.
Our clients enjoy cooking and requested that the kitchen island was designed to provide the maximum workspace available. Handleless drawers on either side ensure a sleek, clean finish from every angle.
The sink area and induction hob are positioned along the wall-run, separated by the dishwasher - made visible by the handle. The natural aluminium wall panelling features the bulthaup function rail system, providing a useful space for accessories.
The tall bank of units has been specified and produced to fit perfectly across the wall space, from edge to edge. A shadow gap above is a nice design touch and ensures airflow around the appliances, allowing them to function correctly.
A bulthaup b3 pocket door provides a useful space for small appliances and refreshment making items away from the main kitchen area. Above the main cupboard space, top box units take the cabinetry towards the ceiling, giving a wall-like appearance.
The bulthaup b3 kitchen reflects everything our clients wished for, a space that is tailored to their requirements - designed, manufactured and fitted with millimetre precision.
“Working in, and living with, our bulhaup kitchen has been nothing but a pleasure ever since. ”
DETAILS
A sliding glass pocket door elegantly separates the kitchen from the rest of the property.
The door runs along a track that is flush-fitted into the ceiling.
The sleek, handleless appearance is carried into the utility room.
Photography by Pete Helme Photography
The Details
Cabinetry
bulthaup b3 kitchen furniture in Flint laminate
Aluminium plinths
Natural Aluminium wall panels
Function Rail and Accessories
Worktop
12mm Dekton Galema Solid Honed
Appliances
Miele - Cooking, Cooling and Cleaning







