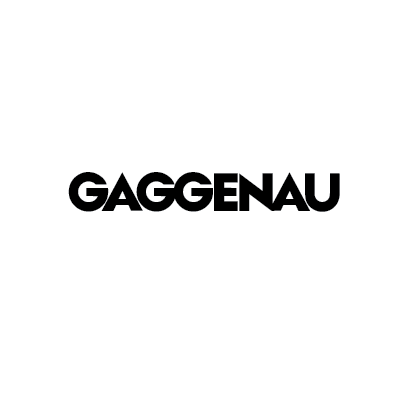The Brief
Although the building feels like a traditional Monmouthshire building externally, the clients wanted a modern family home on the interior. Built in 1905, the old coach house was transformed by removing a floor to create a vaulted ceiling and generous kitchen space.
The Design
“Lovely and refreshing and light and spacious”
A feature wall houses the ovens, provides floor to ceiling storage and hides the utility room behind.
“All the verve of a modern kitchen garden restaurant”
The plan
The unusual high vaulted beamed ceiling is the room’s key feature and this along with the simple and confident architectural style used throughout the property were the key design considerations.
The clean and simple lines of the bulthaup b3 kitchen work beautifully within the space. In a natural wood finish the wall feels like a custom piece of furniture rather than kitchen cabinetry.
The room follows a very simple colour palette of natural wood, white and grey reflecting the building’s humble origins. the result is a calm and understated space.
Pendant lights in glass are simple and elegant, creating a more intimate space around the dining table and island without detracting from the vaulted ceiling.
The Details
Cabinetry
Bulthaup b3 kitchen in Alpine White
Structured oak veneer for the tall unit furniture
Aluminium plinths
Worktop
Bulthaup Alpine White 10mm laminate worktops
Structured oak veneer for the breakfast bar
Furniture
Carl Hansen wishbone chair
Carl Hansen dining table














